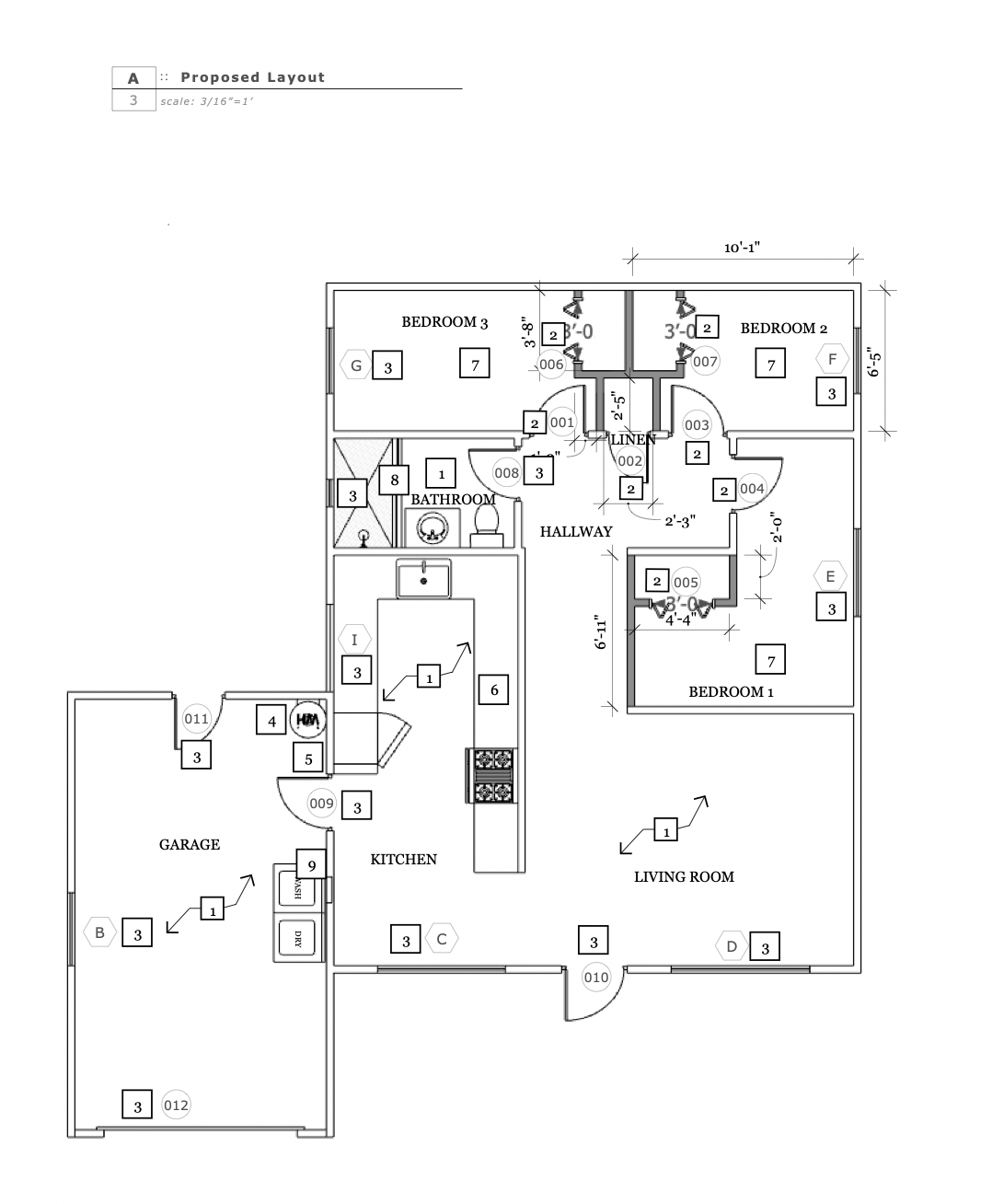As an Architectural Designer, I specialize in creating residential design drawings, space planning, interior architecture, and permit-ready documentation for remodels and renovations. My role is focused on the design, planning, and documentation of residential construction projects.
Our Services
Drafting & Plan Sets
Kitchen Plan Set
(Existing, Demo, Proposed, Elevations, Electrical, Notes)
$2,200 – $3,000
Bathroom Plan Set
$1,200 – $1,800
Interior Remodel (Kitchen + Living / Walls Moving)
$3,000 – $4,500
Full Home Remodel Plan Set
$4,000 – $6,500
ADU / Garage Conversion Plan Set
$3,500 – $6,000
Rendering Services
Kitchen Renders (2–3 Views)$400 – $700
Bathroom Renders (1–2 Views)$250 – $450
Full Room Renders$300 – $500 per room
Revision Render Set$150 – $350
(depends on changes)
Energy & Compliance
Title 24 Mandatory Measures Sheet
(Not a full CF1R)
$150 – $300
Coordination With Title 24 Consultants
$50 – $150 (as add-on)
Revisions + Meetings
Minor Revisions (1–3 changes)
IncludedAdditional Revisions
$85 – $150 per hour
On-site Walkthrough / Field Verification
$150 – $300 depending on location
Design Services (Optional Add-Ons)
Material Selections (Cabinets, Tile, Stone, Hardware, Paint)
$250 – $650 per room
Finish Sourcing Spreadsheet
$150 – $300
Additional:
I offer discounted pricing for contractors who need multiple drafting services, and I also have a 4-month subscription program with priority scheduling and highly reduced rates. This is perfect for contractors or investors who want consistent drafting support on multiple projects.
FAQs
What i’m allowed to do?
Create complete residential plan sets
Existing floor plans
Demolition plans
Proposed plans
Roof plans
Electrical layouts
Interior elevations
Exterior elevations
Section details
Title 24 Mandatory Measures sheets
Notes and keynotes required for submittal
Prepare permit drawings for:
Kitchens
Bathrooms
Full interior remodels
Converting lofts to bedrooms
Removing walls (non-structural)
Window and door changes
Space planning + reconfiguration
ADU layouts
Renovation/remediation documentation
Collaborate with contractors + engineers
Coordinate structural items with licensed engineers when needed
Provide drawings that contractors can price, build, and submit
Communicate directly with building departments when required
Provide design guidance
Cabinet design
Interior layouts
Fixtures, finishes, and material selections
Rendering + visualization
⚖️ What I’m Allowed to Do legally (California)
Under California building regulations, architectural designers are allowed to:
✔ Prepare and submit residential design drawings
for one-story and two-story single-family dwellings, including remodels, additions, and alterations.
✔ Prepare non-structural drawings
This includes all interior reconfigurations that do not modify structural or load-bearing components.
✔ Prepare drawings that require engineering
As long as a licensed structural engineer provides stamped calculations for any structural modifications.
✔ Create Title 24 Mandatory Measures sheets
(I can coordinate the CF1R if needed.)
✔ Work directly with homeowners and contractors
Your role is professional and recognized, even though you’re not a licensed architect.
What i’m not allowed to do:
I stay within my legal scope at all times. I do not:
Provide structural engineering
Stamp drawings as an architect or engineer
Design foundations, beams, or load-bearing changes without an engineer
Provide mechanical, plumbing, or electrical engineering
File myself as the architect of record (because I’m not an architect)
If a project requires structural design, I coordinate with a licensed structural engineer, which is standard practice.
